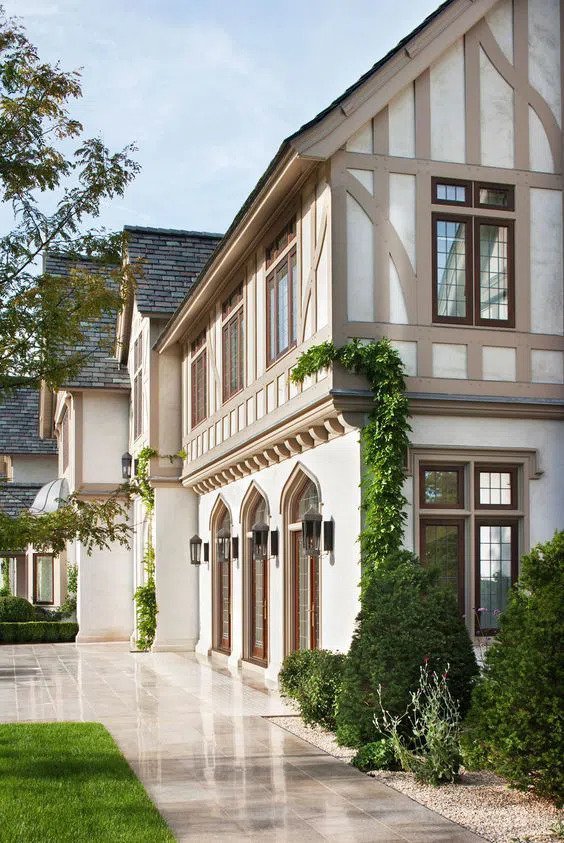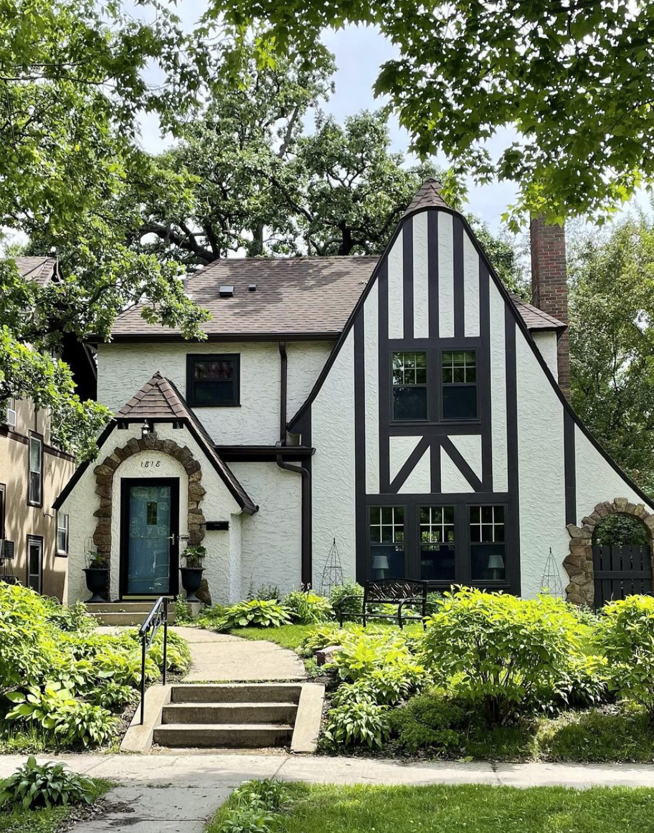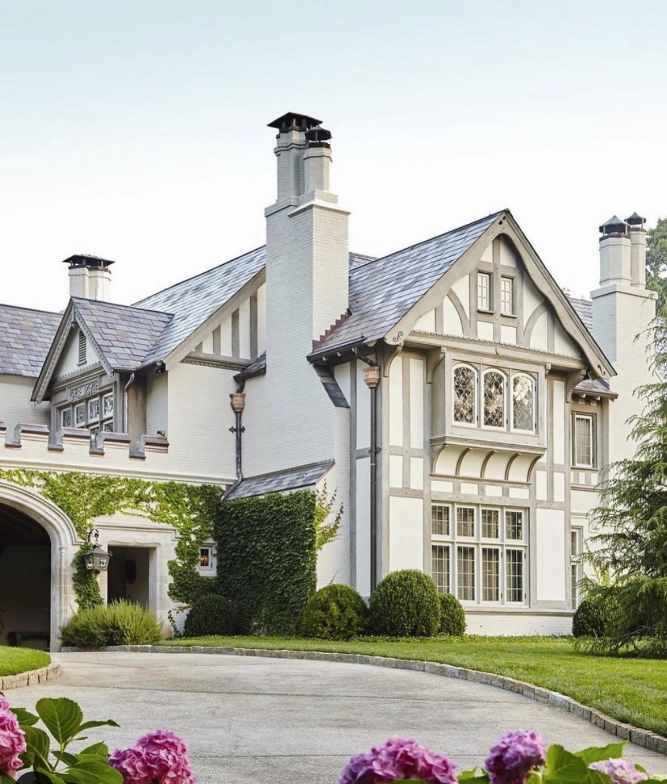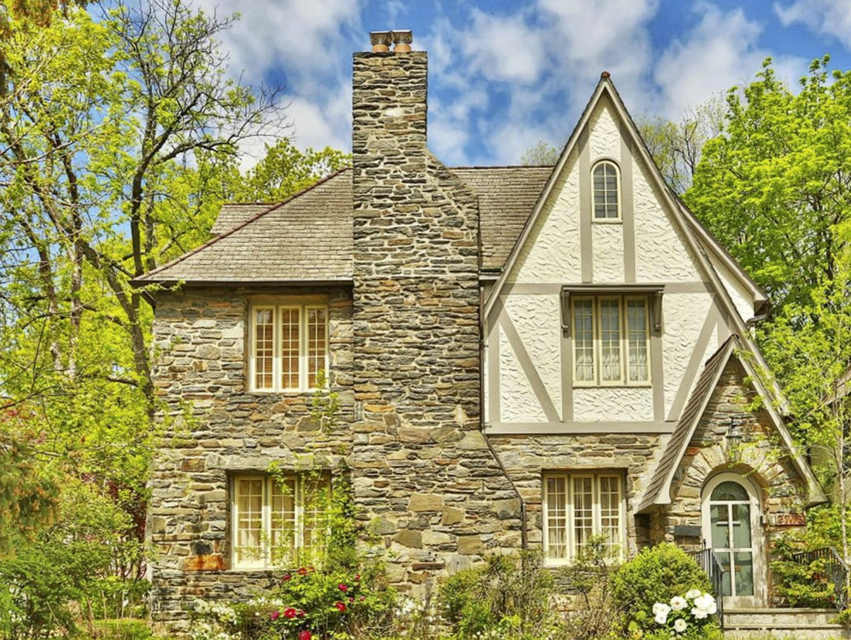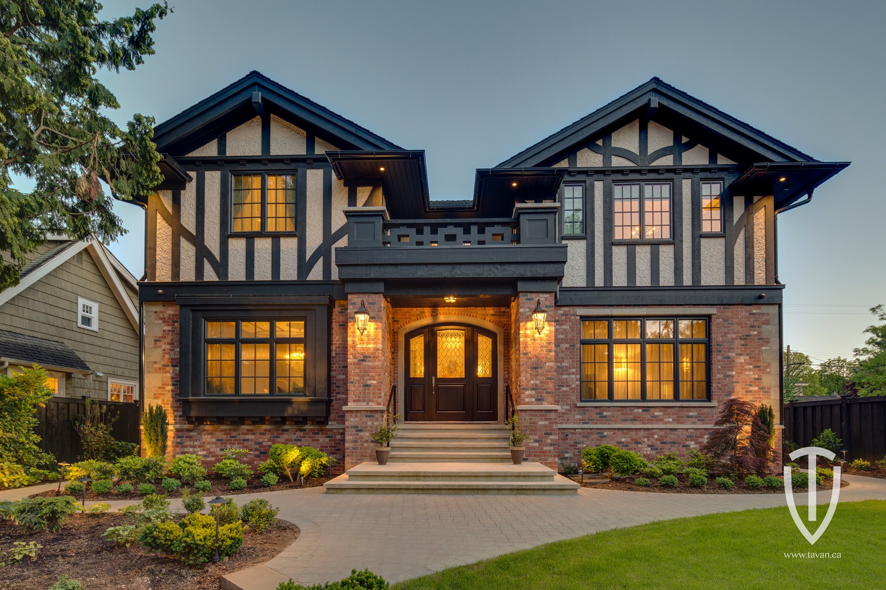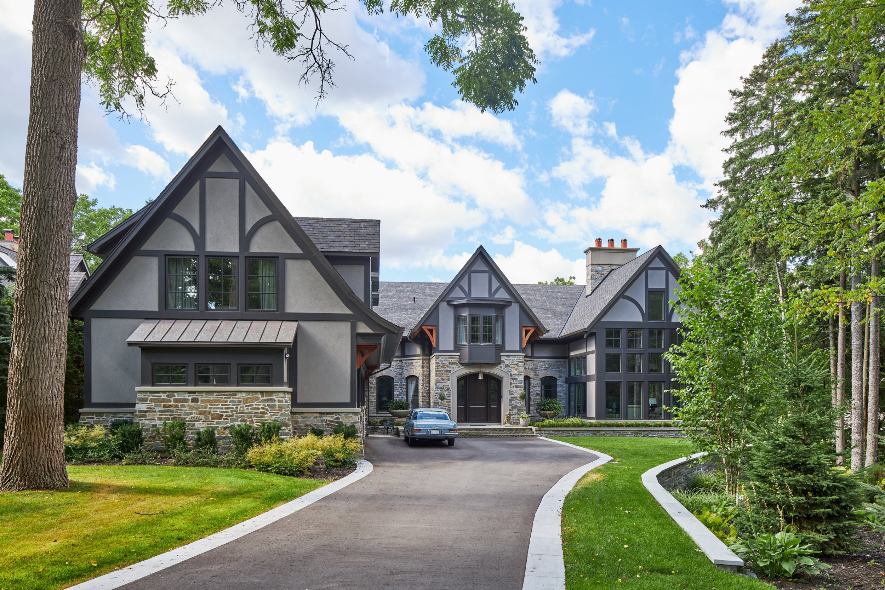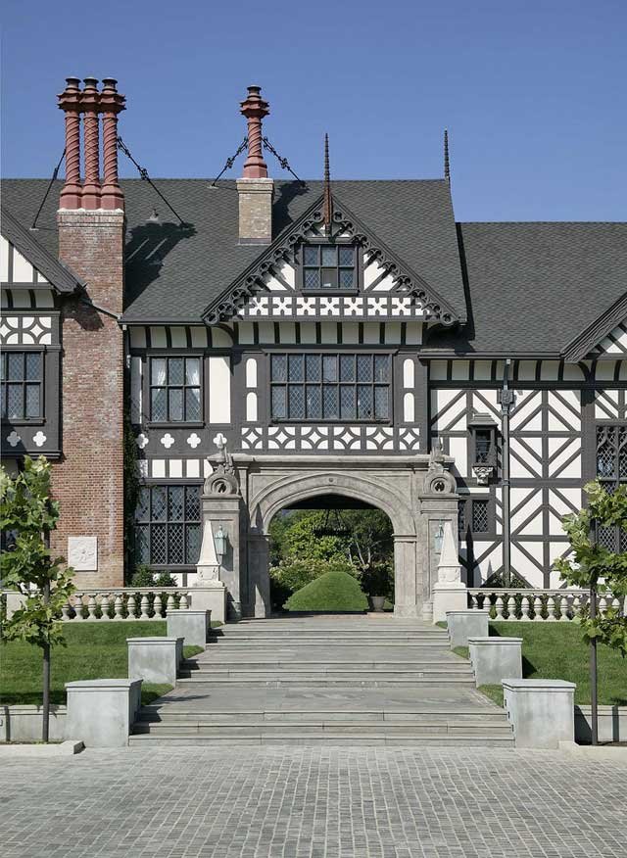Classic Tudor Exterior Inspiration| Exterior Inspiration Series
So I got an exciting new book this month. Well, exciting for me. It’s called ‘A Field Guide to American Houses’ and it’s a definitive guide to identifying and understanding residential architecture. I’ve only read a very small portion of it in preparation for this post, but it’s already been pretty eye-opening. When I used to think of Tudor style homes, I’d always pictured homes with steep front facing gables, white or cream coloured plastered wall, and dark timber detailing. It didn’t occur to me that there were other variations of the style.
I’m about to geek out here for a minute so feel free to skip past this part ;)
For example, pre-1920 examples of Tudor homes actually tended to include Craftsman elements like full-width verandas and wide roof overhangs. Other variations of the style included a false thatched roof which gave the homes more of an English Country Cottage vibe. The part I found really interesting though, was that it also wasn’t uncommon for Tudor style homes to include a front facing gable with a wing, which is a detail that I’ve started seeing more of online and incorporated into infills and estate homes. I actually thought this wing detail was just a fresh take on the Farmhouse, and I guess you could still say that, but I think it would be more accurate to say that the new refreshed ‘Farmhouse’ that’s been popping up all over the internet is really a modernized Tudor.
Keeping that in mind while I put this post together, I decided to focus only on the old-school style Tudors here. If you’re interested in the more modern ones, check out my more recent post; Modern Tudor Exterior Inspiration.
Scroll on for some seriously swoon-worthy exteriors.
Looking for more inspiration? Check out the rest of the series:
BY EMILY RADKE

