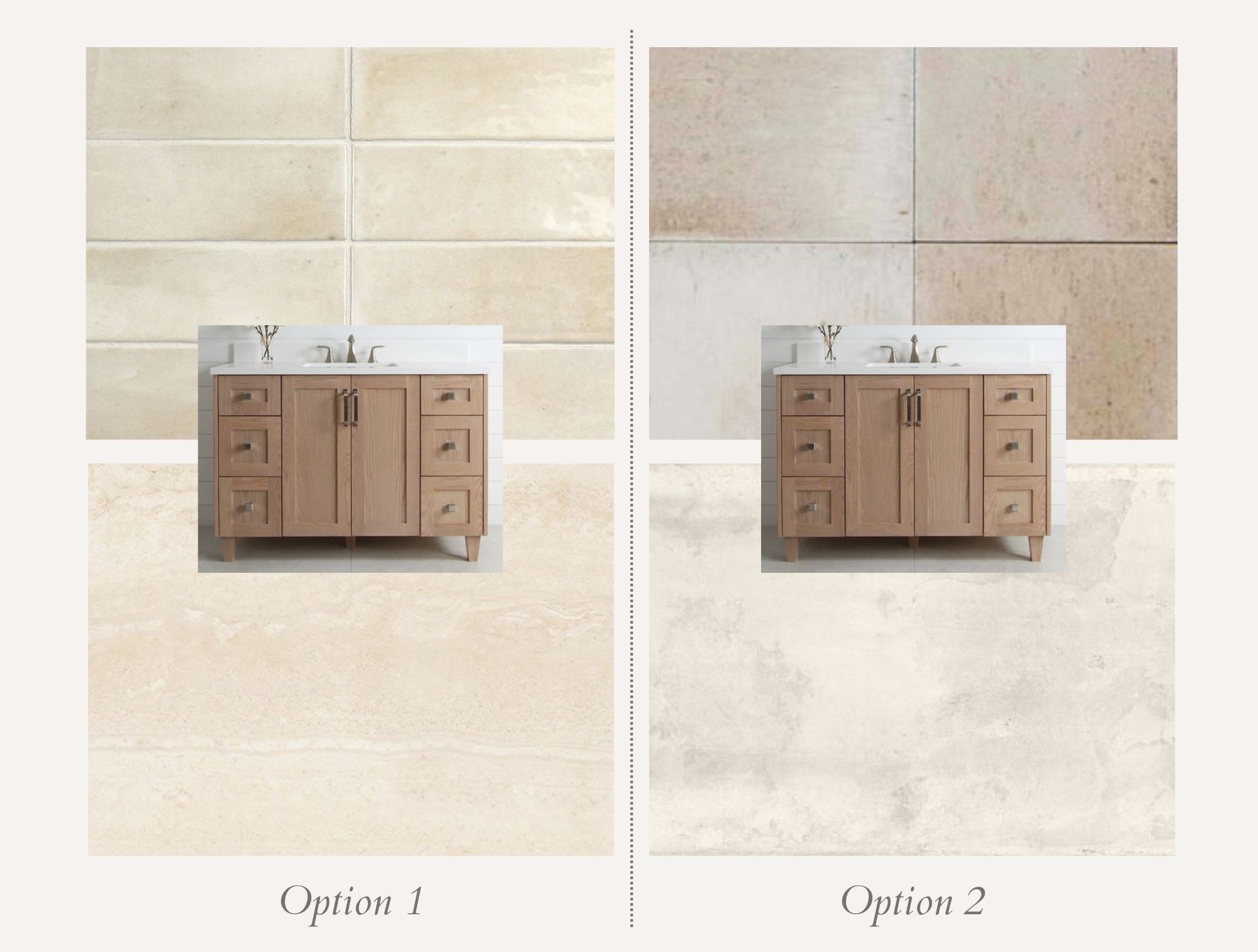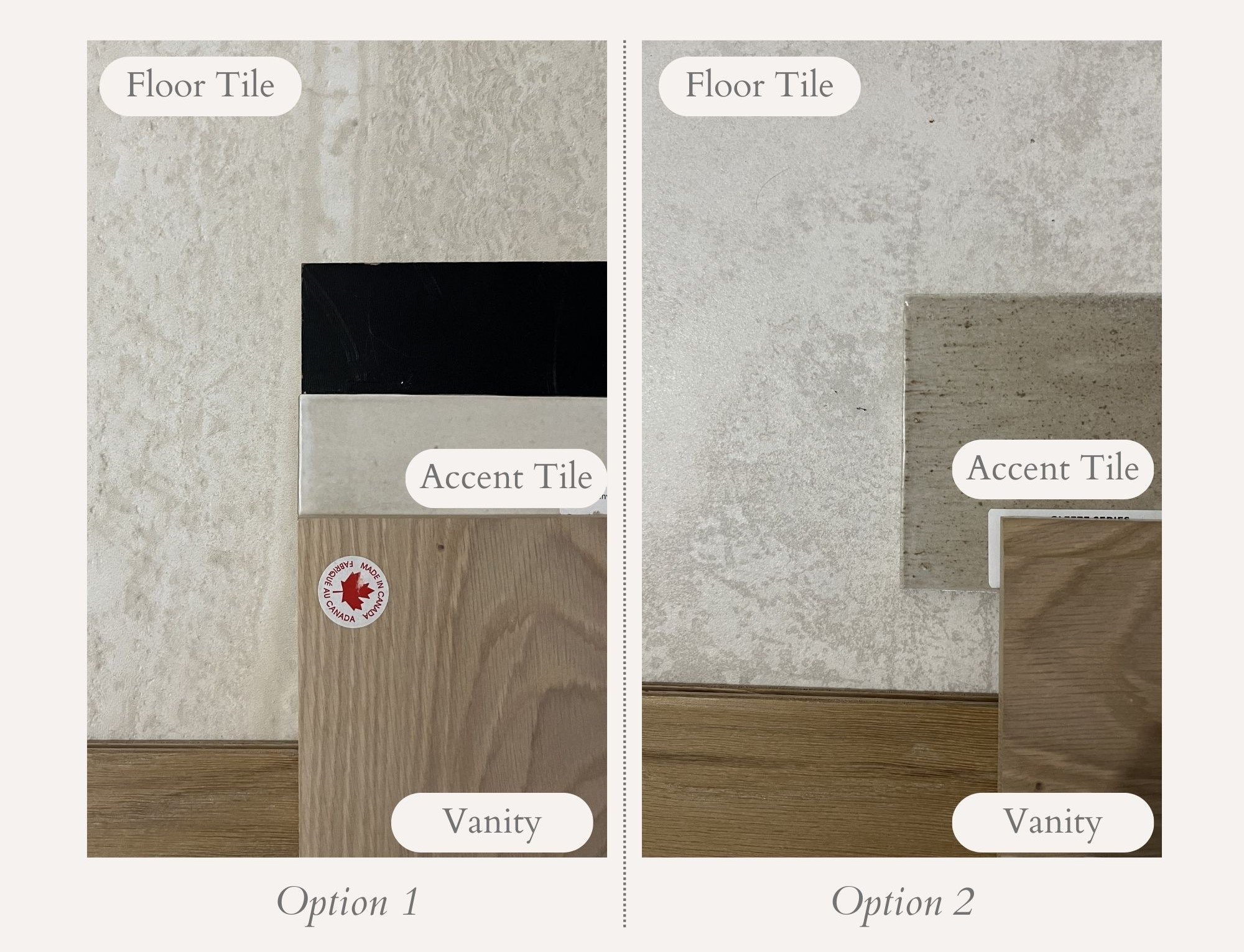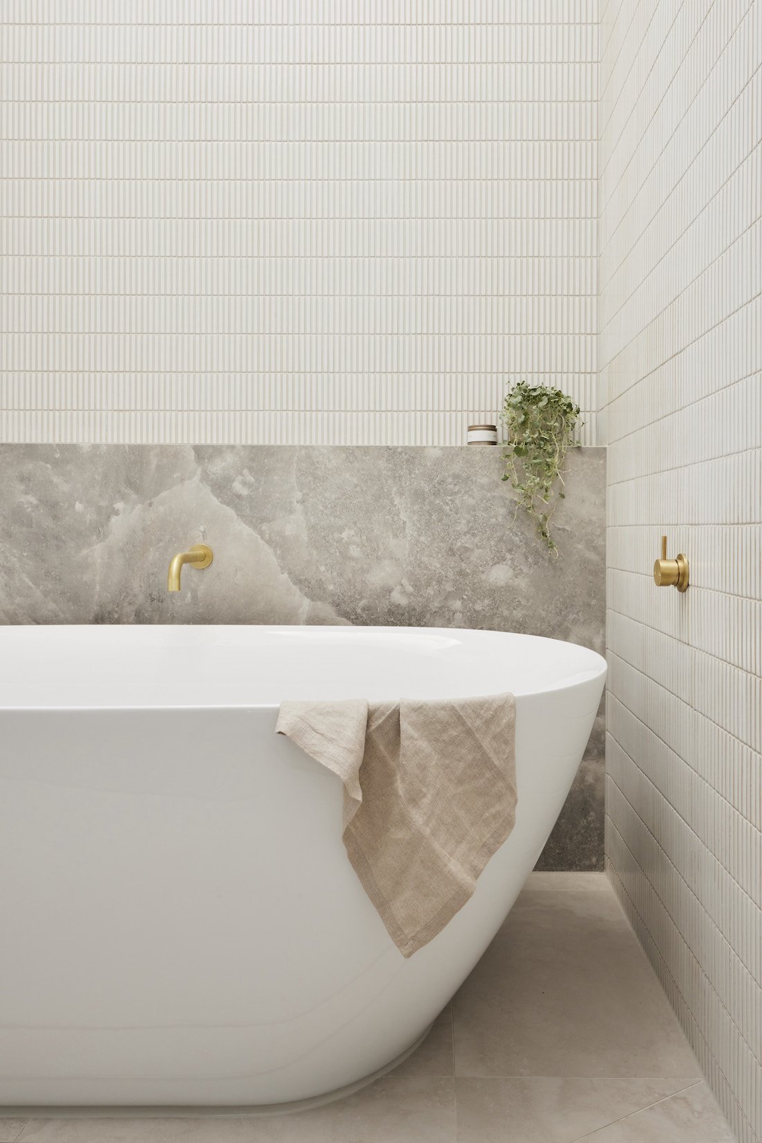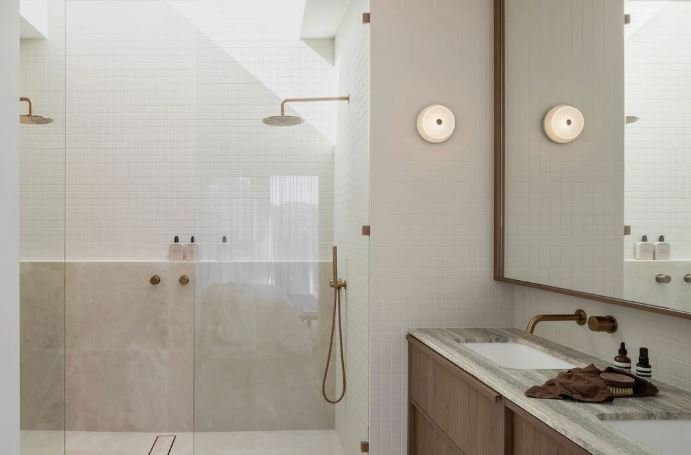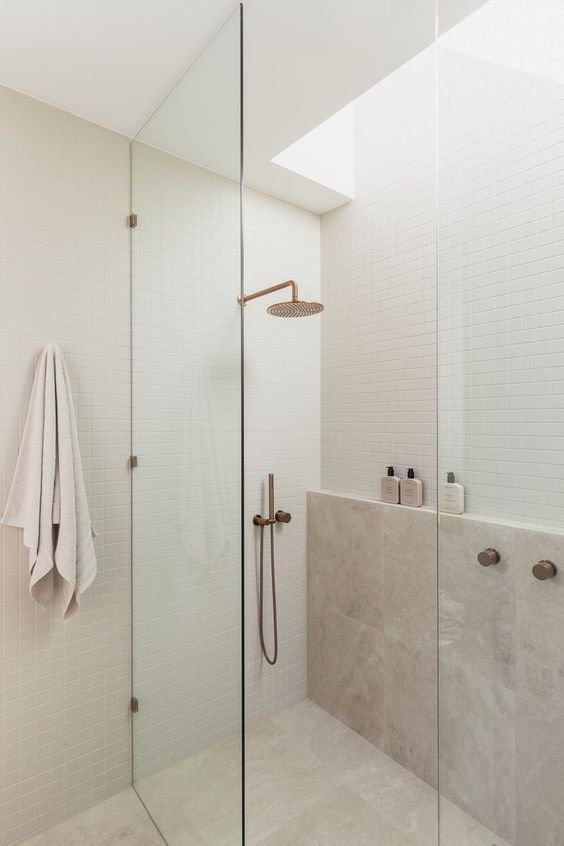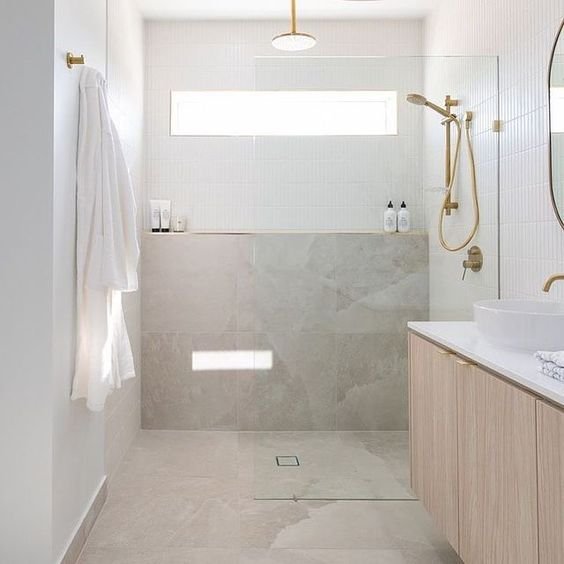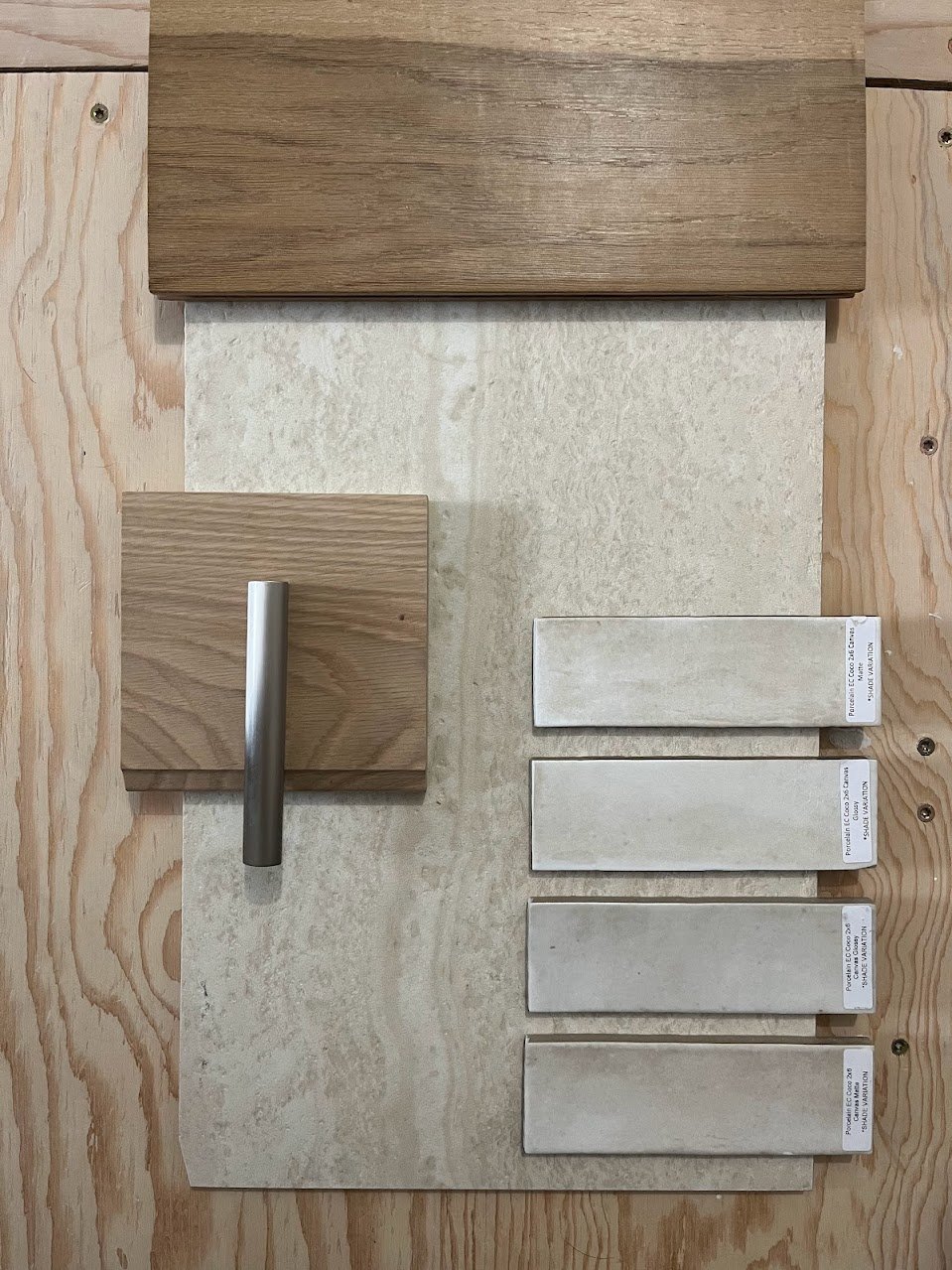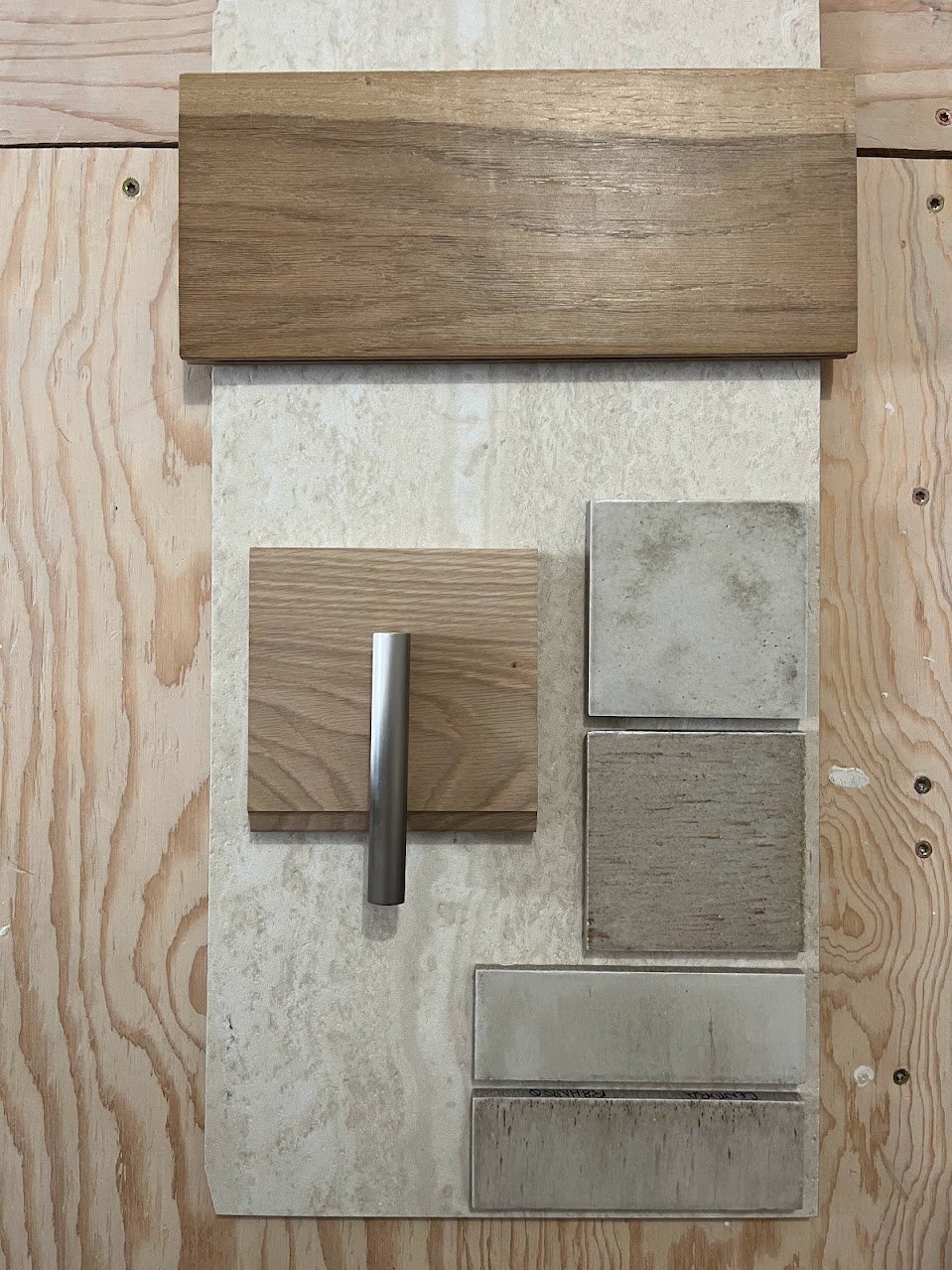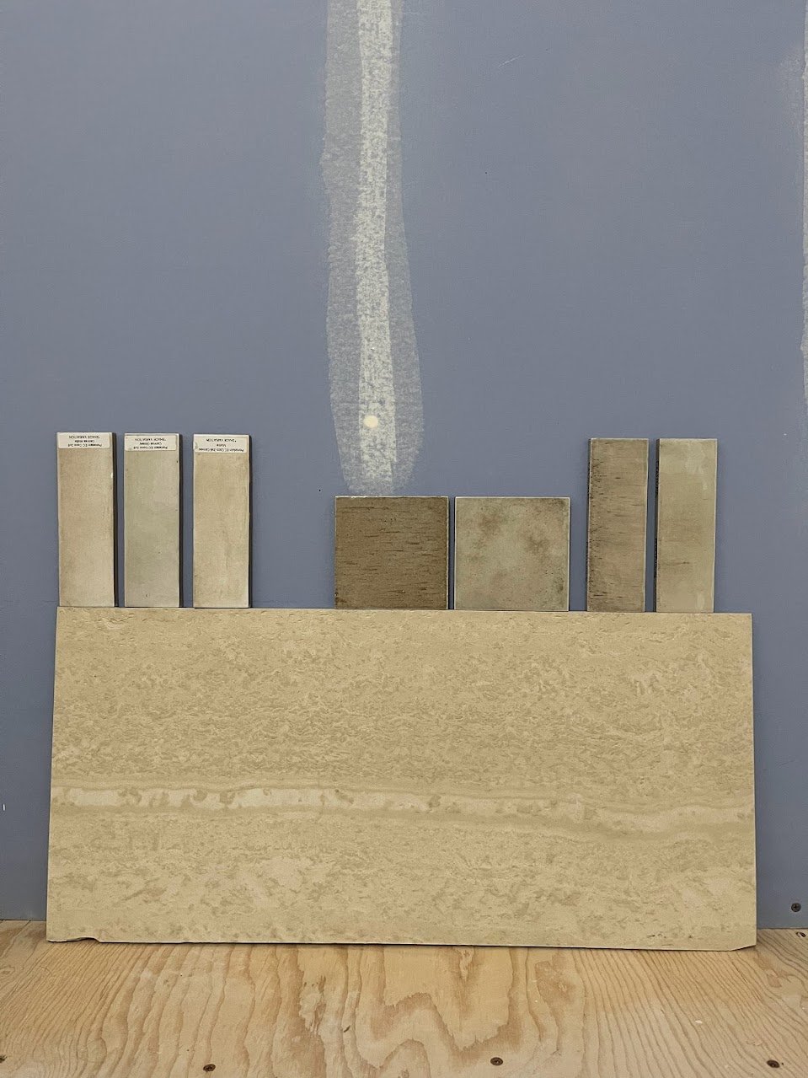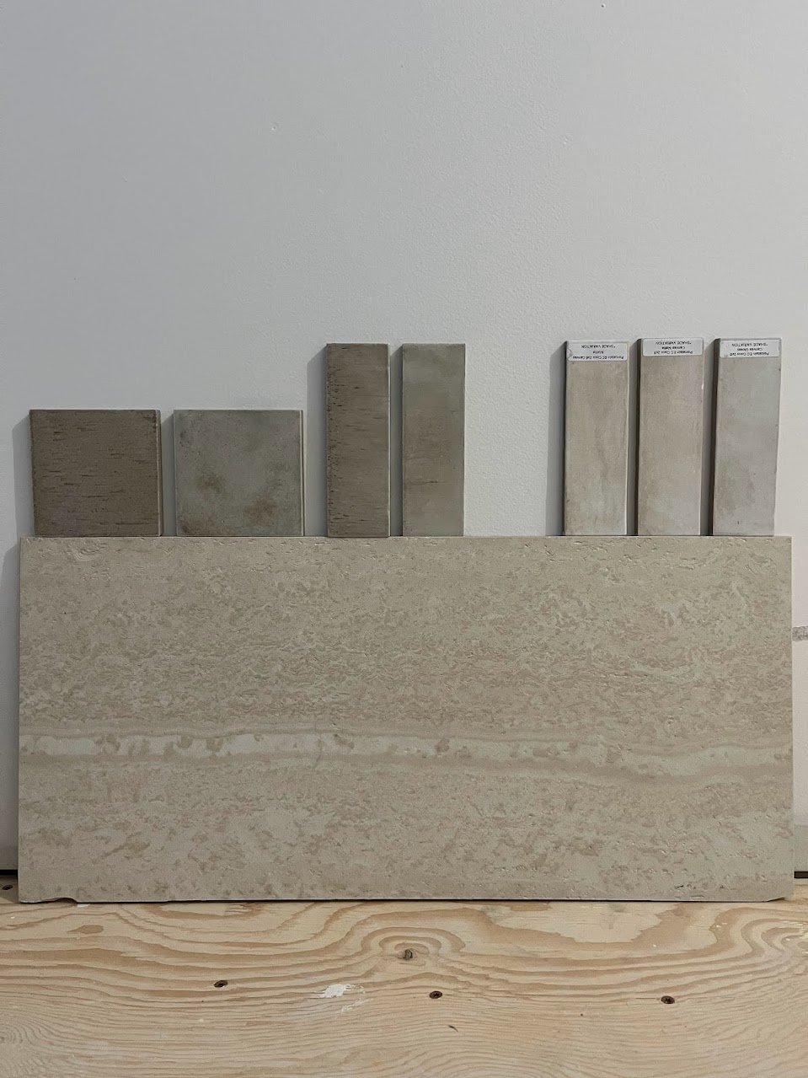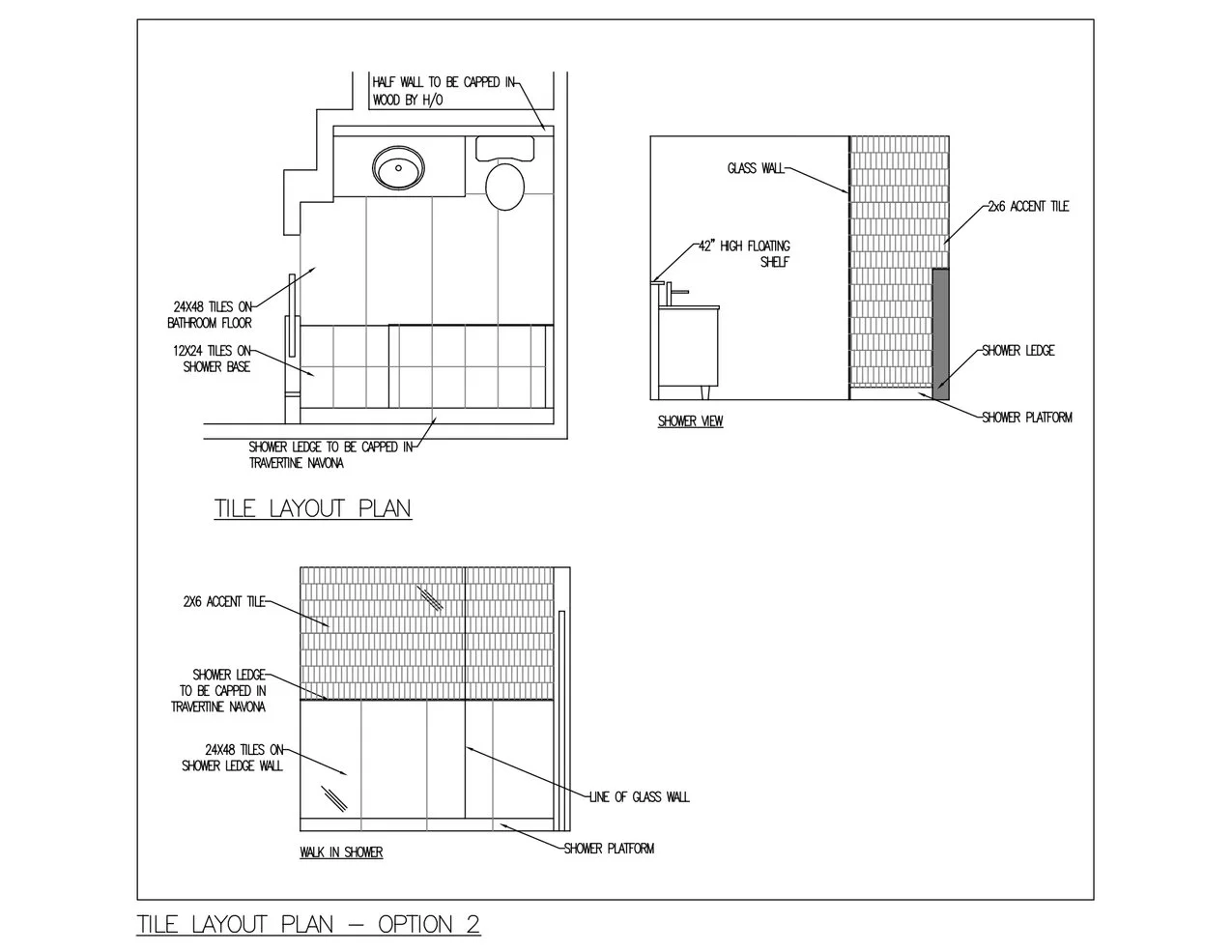Ensuite Planning | Part 2
It’s been close to a month since I really sat down and thought through the ensuite so even though I’m not fully confident that I’ve made a final decision, in order to keep things moving I felt like I needed to start Part 2 of this series as a way of helping me think through the problem.
In case you missed it, in Part 1 I went over our ensuite plans and some of our design restrictions, pulled together some inspirational photos to get a sense of the direction I want to head, and put together some material boards showing the tiles I was considering. I ultimately decided that I was leaning towards the two options below, but needed to see a few more pieces of the smaller accent tiles so I could get a better sense of the colour variation before I could make a decision. In the meantime, I left everything laid out on the floor in the ensuite and checked in periodically to see if I started gravitating towards anything in particular.
After about a week of checking in, I found myself really leaning towards the travertine floor tile in Option 1. The grey tones in the Option 2 floor tile ended up feeling much colder then I anticipated, especially in a space without natural light, and I didn’t love the idea of using a tile that had so much white in it. The travertine was much warmer in colour and I liked the organic-ness of it. It also paired better with the hardwood in the rest of our home so overall, I think it will feel more cohesive with the main floor.
I’m still thinking through tile sizing (more on that in a minute), but I did make a final decision on tile placement. In addition to being used on the floors, I’d also like to run the travertine tiles up the shower ledge wall. The accent tiles, which I’ll get to in a second, will cover the wall above the ledge and the entire plumbing wall. The completed look would be similar to the photos below.
Which brings me to the accent tiles and oh my goodness, this has been tough. Before I get started, below are the two options I’ve been looking at. The large tile on the bottom of all the samples is the travertine tile I’ve decided on, and the small rectangular/square tiles in the bottom right corner are the accent tiles I’m considering. The small square of wood in the center is a sample of our vanity and the larger piece of wood on top is our hardwood. The silver bar is a cabinet pull I’ve been using to gauge what direction I’d like to go with metals, which I’ll get into later in this series.
I came across a display of the Gleeze tiles (option 2) during the first tile appointment and immediately fell in love so I went into the second appointment trying to build off of them. I feel like we must have pulled every floor tile sample in the show room trying to find the perfect match, but nothing felt like the right fit. Part of the problem seemed to be the lighting. While the show room was very well lit, as soon as you tipped the Gleeze tiles on their side as if they were installed on a wall, they seemed to completely change colour, making it really difficult to gauge which floor tiles they would work best with.
During that appointment we also played with the Coco tiles as an alternative. Right away they were much easier to work with, pairing beautifully with a few different floor tiles including the travertine, and they didn’t seem to change colour when placed on a wall. But even with the Coco tiles being easier to work with, I still wasn’t ready to give up on the Gleeze so I ended up taking both samples home along with a few floor tile options to see which fit better within our ensuite.
The funny thing that I’m a bit embarrassed to admit, is that despite the Gleeze tiles changing colour so much when placed up against a well in the show room, it took me over 3 weeks before I picked them off the floor and placed them up against the wall at home. Looking at the flay lays above, I feel like I could go either way, but looking at the images below where I’ve leaned the tiles up against what will be the shower walls, the Coco feels like the better fit.
The other thing that occurred to me as I was putting this post together is that there is so much movement in the travertine, and in order to create a calm, spa-like feel, I think it needs to be paired with a tile that softly blends into the background as opposed to one which has a lot of variation. Basically, if both tiles are busy the space will feel busy and that’s not what I’m going for. With that in mind, I think I can say I’ve eliminated the Gleeze tiles and opted for the Coco tiles instead.
Finally, tile sizes. The travertine tiles come in 12x24 and 24x48 pieces. The 12x24 are more affordable and much easier to work with, but it’s such a common size and I’m worried going that route in the entire space will make the ensuite feel builder-grade. Looking at the manufacture’s website, the 24x48 tiles are stunning, but the spaces they have been used in are much larger then our ensuite and I don’t want to spend more on a tile and not get the impact I was hoping for.
This was really hard to visualize so I ended up updating my plans to see what works best and I’m so glad I did because it turned out to be super helpful.
Based on my drawings, I think going with the larger tile on the bathroom floors and shower ledge wall will still look great, but using the 12x24 on the shower base will help bring down the cost of the project while also being much easier to work with on a sloped floor plane. I also played with either stacking or staggering the accent tiles and landed on a vertical stagger.
Below are the two options I was considering but I’m definitely leaning more towards option 1 because I think the shower ledge wall looks a bit cleaner with the horizontally stacked 24x48 tiles as opposed to the vertically-orientated tiles in option 2.
Anyway, I hope you enjoyed following along as I muddle my way through this. Next up on my to-do list:
Request multiple shower accent tiles to get a better sense of the variation in the tiles.
Decide on floor tile layout (size, orientation, install pattern).
Decide on a direction for metals and start sourcing lighting, plumbing fixtures, and cabinet hardware. Update plans accordingly.
Decide on wall colour (paint or lime wash).
Find a mirror for over the vanity.
Order glass for shower wall.
BY EMILY RADKIE

