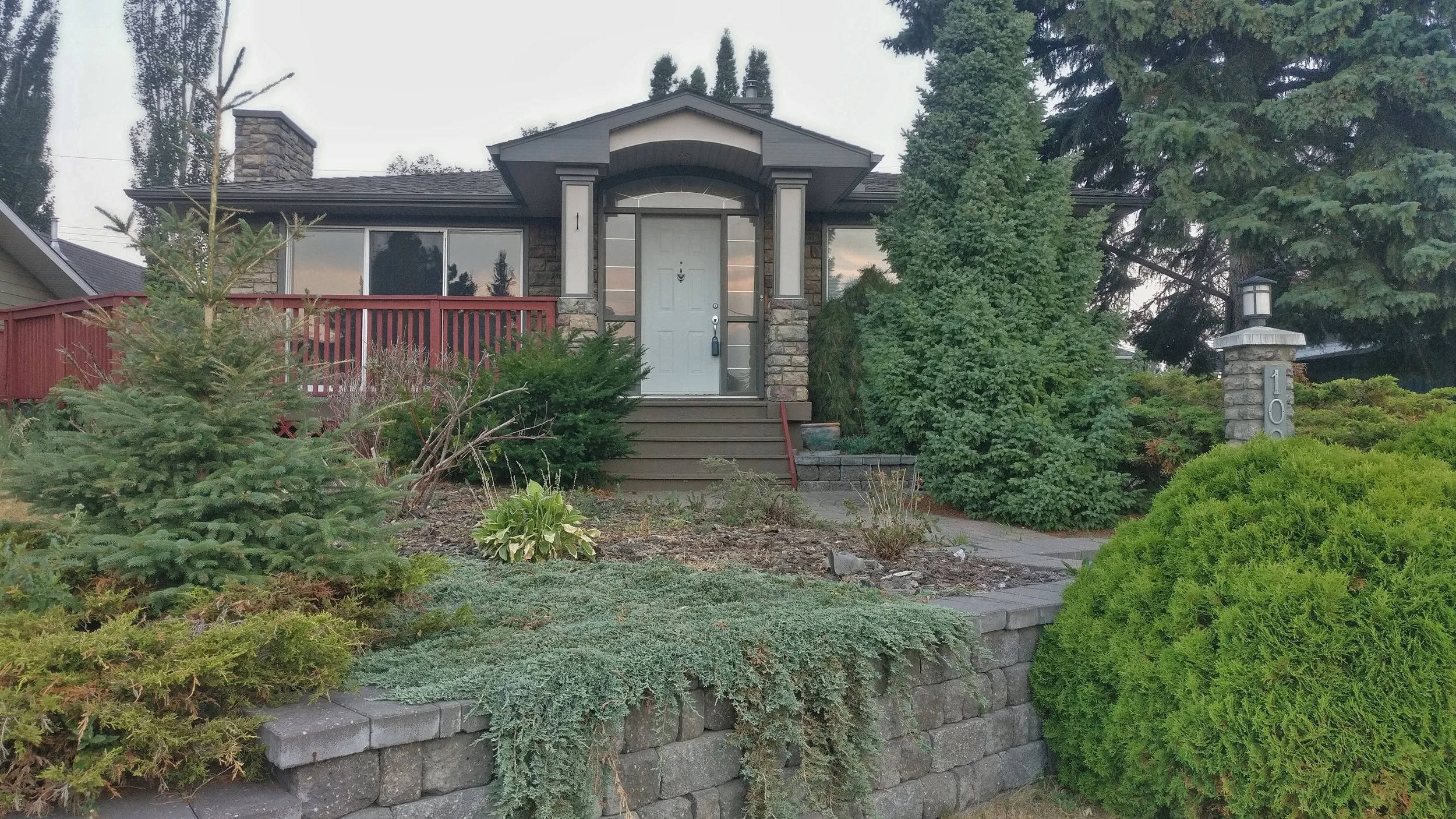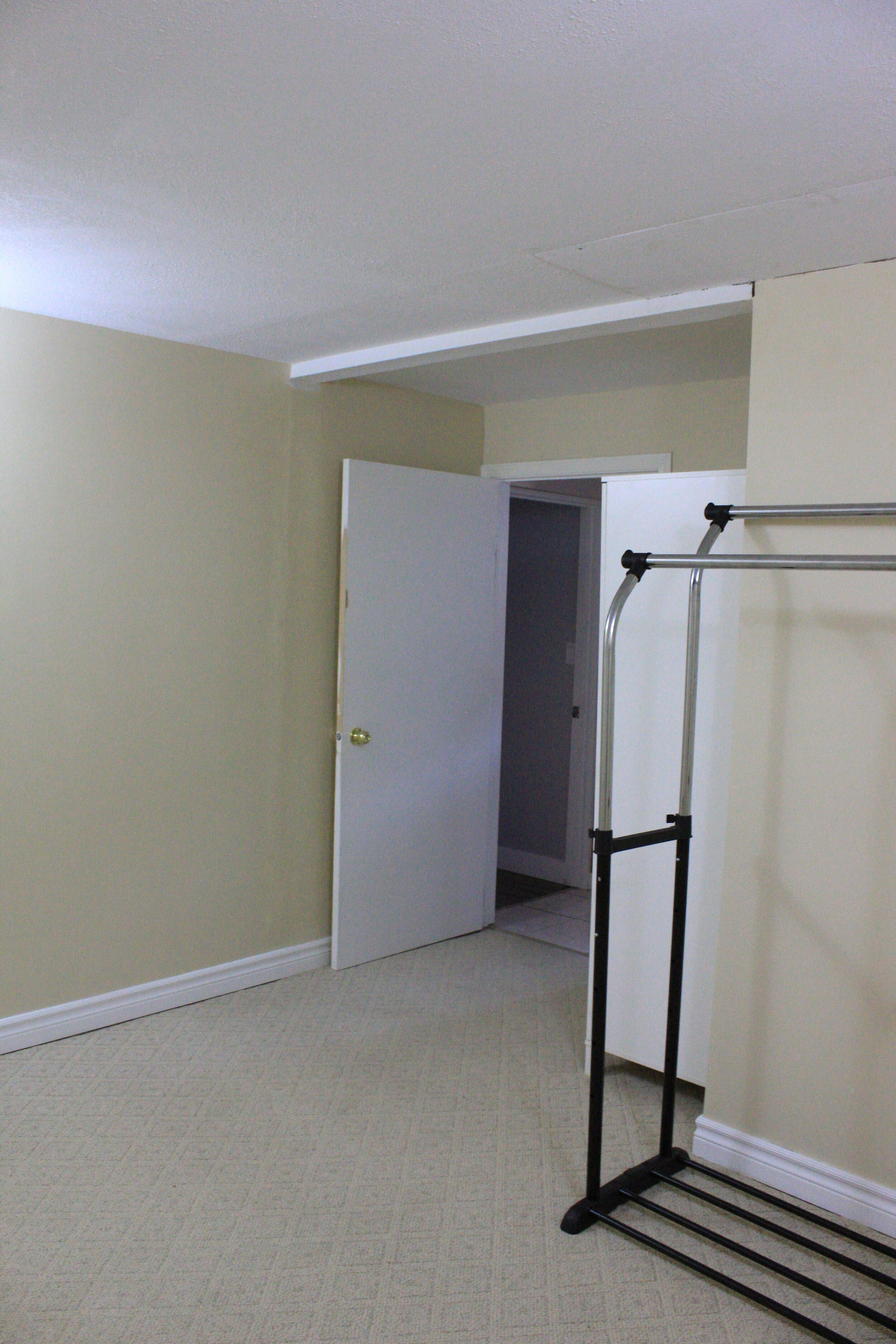The ‘Before’ Home Tour
So…exciting news…We bought a house!
And after 5 years of watching the market, it’s about damn time.
In all honesty though, I’m glad we waited as long as we did. Matt and I have been renting an apartment for nearly 9 years now. And while buying a home one day was always the plan, it was never really a priority. We loved the feeling of freedom that renting gave us, and we’ve used that freedom to travel (together we’ve toured 9 counties), buy a sports car, visit the wineries in BC every summer, and we’ve used all the free time we had from not owning a home to focus on our hobbies, our pets, and our careers.
But over the past two years, we began to lose that feeling of freedom and started to feel trapped.
The downside of renting is that you’re at the mercy of your landlords. If they choose not to respond to your complaints about the other residents who are making life intolerable (we’re talking residents whose cigarette smokes wafts into your unit, dogs barking at all hours, and excessive partying during the week) there isn’t too much you can do about it. Combine that with being stuck at home for Covid and you end up resenting your living situation pretty quick.
In addition, we’ve also found ourselves wanting to do more with our current living space. We’ve worked really hard to make our little apartment feel less like a rental, but you can only do so much when you don’t own it. So we finally decided to buy a house.
And this house was absolutely worth the wait. We also couldn’t have found a more perfect location. The house faces a huge park that backs onto the river valley and is within walking distance to one of our favorite off-leash trails. The community feels super inviting, we’ve already met 3 of our neighbors. I’ve said this so many times since viewing the home the first time, but it truly feels like a hidden gem.
The only downside (although we both see it as an opportunity) is that this 1950’s bungalow needs a lot of work. Not only has it been a bit neglected over the past 15 years, Matt and I are also planning on working towards making it a net zero home. We’ve already started on some of the renovations, but before I share any of the progress photos, I wanted to do a little ‘before’ tour of our Capilano House.
Exterior
The exterior of the home is actually super cute (aside from the red railing). One day I’d like a new entry door, but otherwise I like everything about the outside of the home.
I also see a ton of potential with the front landscape. It was beautifully designed, but doesn’t seem to have been well taken care of and needs a bit of love.
Ok, a lot of love.
But how cute is the wrap around front porch?!
This area will need to be cleaned up to. I’d like to replace the red rock mulch with grey pebbles and plant a thick row of lilac bushes along the fence. I’d also like to do something other then dirt along the side of the house, but I haven’t come up with any ideas yet. Fortunately that will be a next year’s problem.
The back yard is a good size but needs some love as well. Next year I’m thinking I’ll plant some columnar aspens or birch trees along that back fence for extra shade and privacy.
And we have a hot tub! But we’ll probably end up selling it and turning this area into an outdoor dining and living space. It didn’t take me very long to convince Matt that we definitely need an outdoor pizza oven ;)
Main Living Area
This is the front entry and living room. We’re not changing too much in here, just new floors and paint.
The glass block windows in the living room seem a bit random but I actually love them. The TV will end up being mounted between the windows and so I’m working on figuring out how to tie it into the structure of the home so that it doesn’t look like the TV is the sole focal point of the living room.
The dining room is on the other side of the front entry, we’ll be installing new flooring and re-painting the walls here as well. I love that the living room, dining room, and the kitchen are all clearly defined, but the entire space still feels very open.
And this is a full view of the kitchen. It’s not what I would have done, but it’s actually in great shape and looks super functional. Other then changing the flooring and the pendent lights over the island, we’re going to leave the kitchen as is for now.
The hallway to the bedrooms. This hallway also branches off behind the fridge and leads to the side door and the basement stairs.
The side entry.
Bedrooms & Main Bath
The hallway to the bedrooms.
This bedroom will be our new office. I’m not sure what I want to do in here other then I really want to design the space around using my tulip table for a work space instead of a traditional desk.
Ok, so this is the fun part. The wall between this bedroom and the master bedroom (below) is coming out and we’re converting the two bedrooms into a master, an ensuite, and a walk-in closet. The part I’m really excited about though is the little room I’ve incorporated into the design for Chloe’s dog bed.
Stay tuned for the design plans!
The current master bedroom.
And the master bedroom closet. Those panels though (face palm).
The main bath. This room will be getting gutted as well but the layout will stay the same.
Basement
The stairs to the basement lead right into our laundry room. Obviously walking through your laundry room to get to your rec room isn’t ideal, so I’ll be looking to my very talented sister in law over at Making It In The Mountains for inspiration when re-designing this space. She did such a beautiful job blending her laundry room into her living space and after seeing her success, I’m feeling much more confident that we can pull off something similar with ours.
The gas lines have been left exposed and the electrical panel is actually sitting in that cabinet over the sink. As I said, definitely not ideal.
I call this the scary bathroom. There is currently a large spider residing the the corner across from the toilet. Obviously this room is completely unusable until Matt removes it.
We weren’t initially planning on it, but we’ve added this room to the list to gut before we move in. The plumbing clean out valve is actually sitting in a box beside the toilet (you can kind of see the box in this photo), so in order to properly tie in the new plumbing upstairs, we’ll need to dig up the clean out valve and move it into the wall behind the toilet.
This will be the rec room. What’s super cool about this house is that the basement windows actually sit entirely above grade so we have a ton of light in our basement. Eventually we’ll be painting the walls and installing carpet, and I’d like to build a new guest room in the space where the wood shelf is, but in the meantime the space is still totally usable.
Not sure what we’ll do with this area yet, but the fridge and the cabinets will be taken out before we move in.
This is the basement bedroom. Eventually we’ll be removing the wall to the left of the window to create a home gym.
This is the room that’s on the other side of the guest room wall, so this room and the guest room above will be the home gym.
This room doesn’t have a window so I’d like to remove this door and replace it with a set of double doors with frosted glass panels to make the space feel more open.
Working Towards Net Zero
On top of all of this work, Matt and I are very excited about working towards making this 1950’s bungalow a net zero home. The whole net zero home thing is totally out of my realm and we still have a lot of research to do about which areas need improvement (right now it feels like everything does), but as we progress I’ll be sure to share all the details!
Wish us luck!
BY EMILY RADKIE



























